A CAD designer is working on a project where the only drawing available is in POT format The designer imports the PDP into the drawing, but the text objects arc now polylines.
what needs to the done to convert the polylines to text objects.
You have the drawing shown in the exhibit.
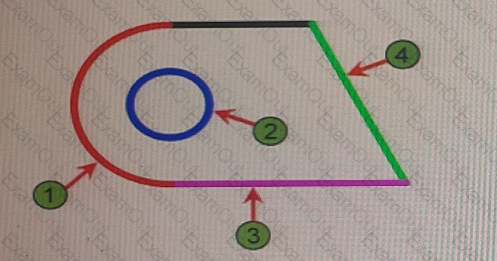
You are using the DIM command to preview suitable dimension type objects in the drawing.
Which dimension type will appear when you hover over each object? Select the appropriate dimension type from each of the drop-down lists.
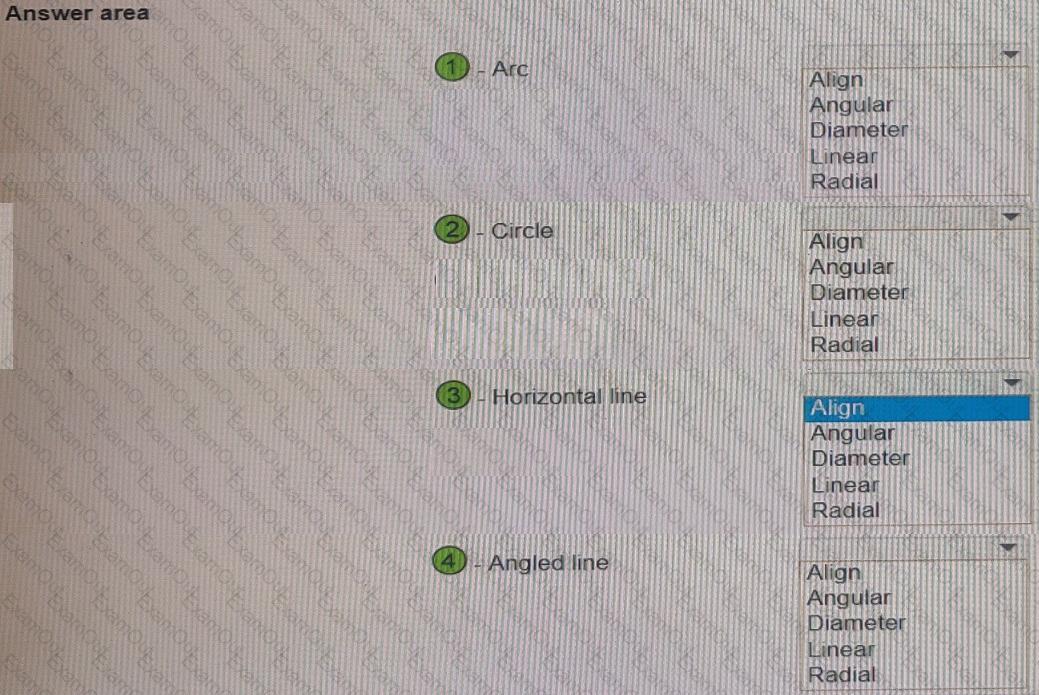
In the Layer Properties Manager, which column should you use to prevent a layer from being displayed in the active viewport only?
A drawing contains a Table sObject While trying to edit a cell, the CAD designer notices a chain link symbol with a padlock on it After selecting the cell, which method should the CAD designer use to edit the cell?
You need to configure the layout viewports shown in the exhibit.
Which three methods can you use to create the viewports in a layout tab? (Select 3)
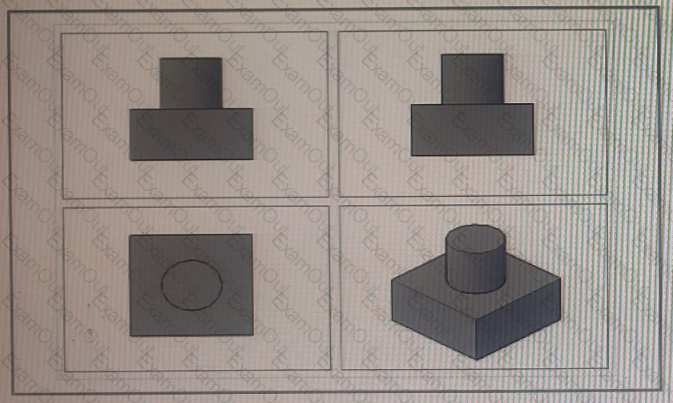
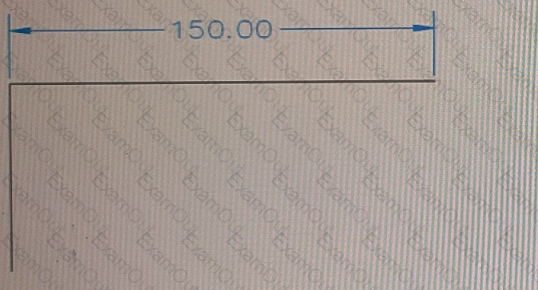
You have a line segment that is 150 units long as shown in the exhibit.
You need the line to be 200 units long without adding any additional linework. The leftmost end of the line must remain in the current position.
What should you do?
Using the Write Block (WBLOCK) command to create a new drawing a CAD designer needs to set the automatic scaling of the block when it is inserted.
Which control should be selected?
Exhibit.

A CAD designer inserts a table linked to data from an Excel spreadsheet using the Data Links feature. The cell setting "Keep Data Formats and Formulas" was enabled when inserting the table shown in the exhibit
Although all numerical values were rounded to the nearest whole number in Excel, only some retained that rounding upon inserting the table into AutoCAD
What should the CAD designer do to make sure the numerical formatting of the table in AutoCAD permanently matches the source data in Excel?
Exhibit.
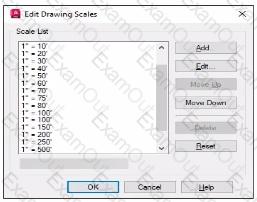
The exhibit shows the drawing scales available in the current drawing.
The drawing units Length type is set to decimal.
A CAD designer needs to add a 1" = 120' drawing scale.
Which drawing and paper units should be entered in the Add Scale dialog to create the required drawing scale?
A CAD designer adds the Annotation Scale tool to the status bar During their work, the designer notices that it Is no longer visible
What is causing, this issued?


